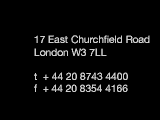
KING'S AVENUE | London SW19 | completed

remodelling of Victorian house interior
under £300 000
6 month contract period
This project seeks to create an openness unfamiliar within Victorian houses
whilst maintaining an overall sense of weight and solidity. Original detail
was restored as appropriate.
Beyond the obvious measure of removing cross walls, work was also done
around the main staircase to increase kitchen space at ground level and
to create an open plan ensuite bathroom at first floor level. Previously
accessed off the stair landing as a study, the new bathroom is set at
a lower level than the master bedroom and conceived as being carved from
limestone. Generally, new wall openings are proportioned to maintain wall
solidity and mass. Small cellular spaces are also created and concealed
around the stair to accommodate utility and washroom functions.






